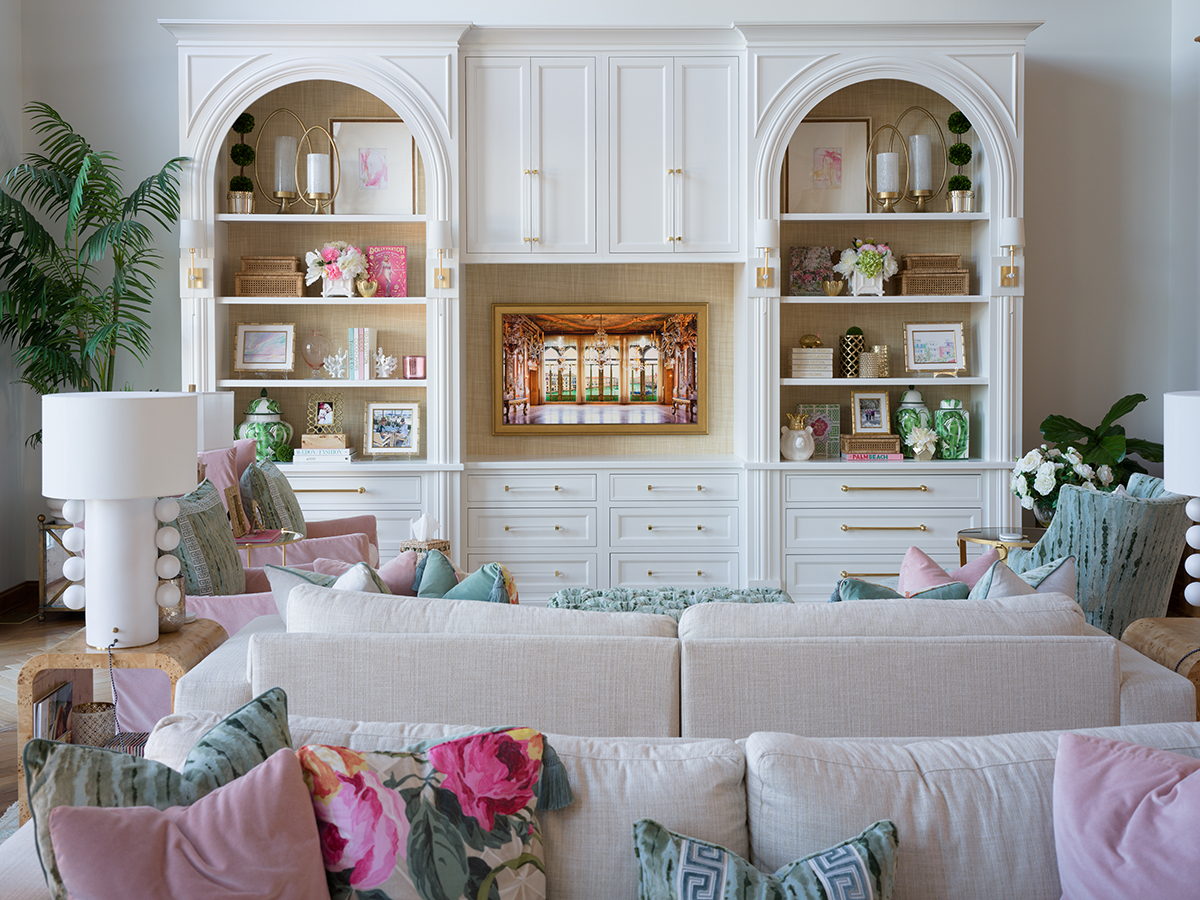Open-concept living has taken center stage in modern home design, blending kitchen, dining, and living areas into one seamless space. While this design style promotes a bright, airy feel and encourages more social interaction, it can also pose challenges when it comes to defining individual zones within the home.
That’s where cabinetry steps in as a powerful tool—not just for storage, but for shaping your open-concept space. Whether you’re remodeling or building new, here’s how the right cabinetry choices can bring structure, function, and style to your open-plan living area.
1. Use Cabinetry to Create Visual Boundaries
In an open floor plan, cabinetry can act as subtle architecture. A kitchen island with base cabinets, for example, naturally separates the kitchen from the living area without the need for walls. Tall cabinets or built-in hutches along one side of the space can serve a similar purpose, offering vertical definition while maintaining openness.
Pro Tip: Opt for two-tone cabinetry—one color in the kitchen, another in the dining or living space—to highlight the division of areas while keeping a cohesive palette.
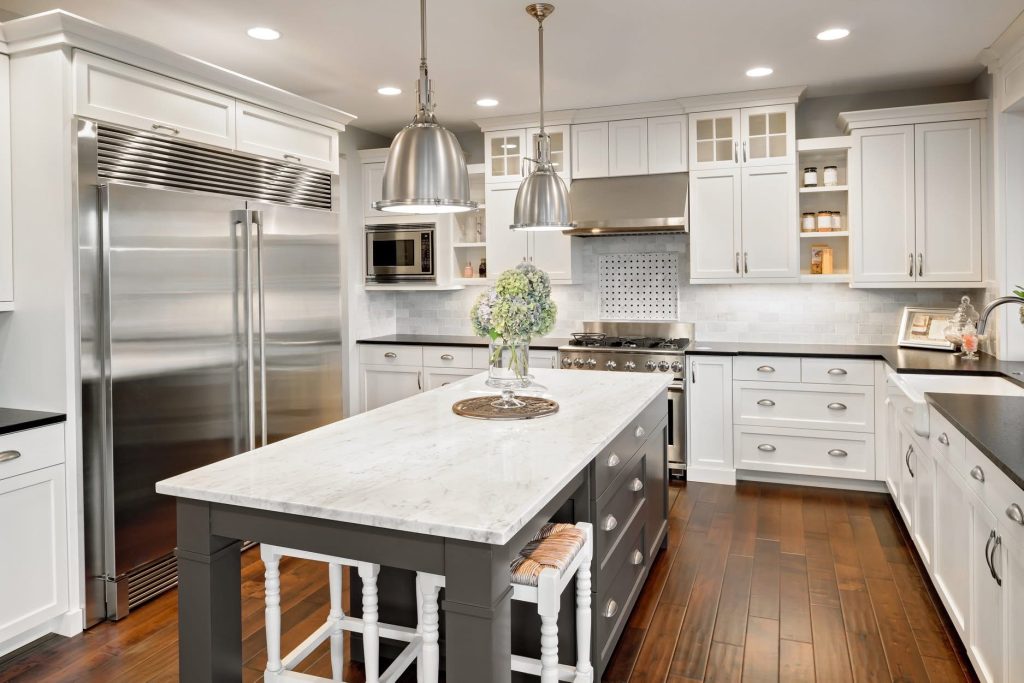
2. Maximize Storage Without Clutter
Clutter is the enemy of open-concept design. With fewer walls and corners, smart storage becomes even more essential. Floor-to-ceiling cabinetry, integrated appliances, and hidden compartments can help maintain a clean, organized look.
Custom cabinetry is especially effective in open layouts because it can be tailored to suit your exact storage needs and spatial limitations—maximizing utility without overwhelming the space.
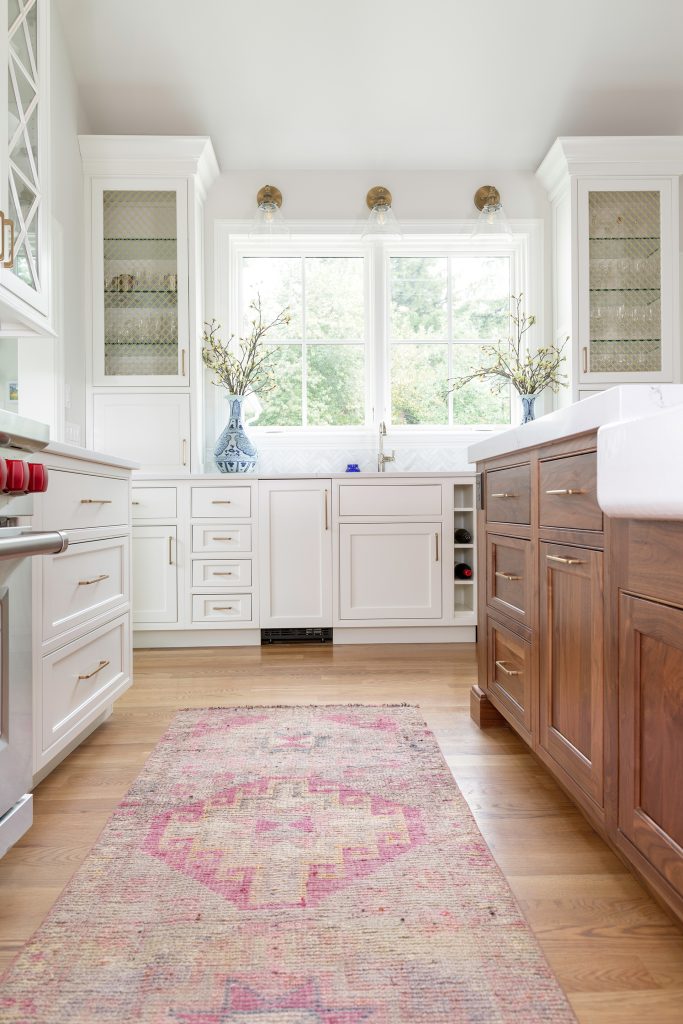
3. Add Personality with Built-Ins
Built-in cabinetry in the living or dining areas offers an elegant way to display personality while maintaining consistency with the kitchen. Think media consoles, bookcases, or even window bench seating with hidden storage—all crafted to match your kitchen cabinets for a unified look.
This not only reinforces your style throughout the home but also subtly guides the eye and creates a sense of order.
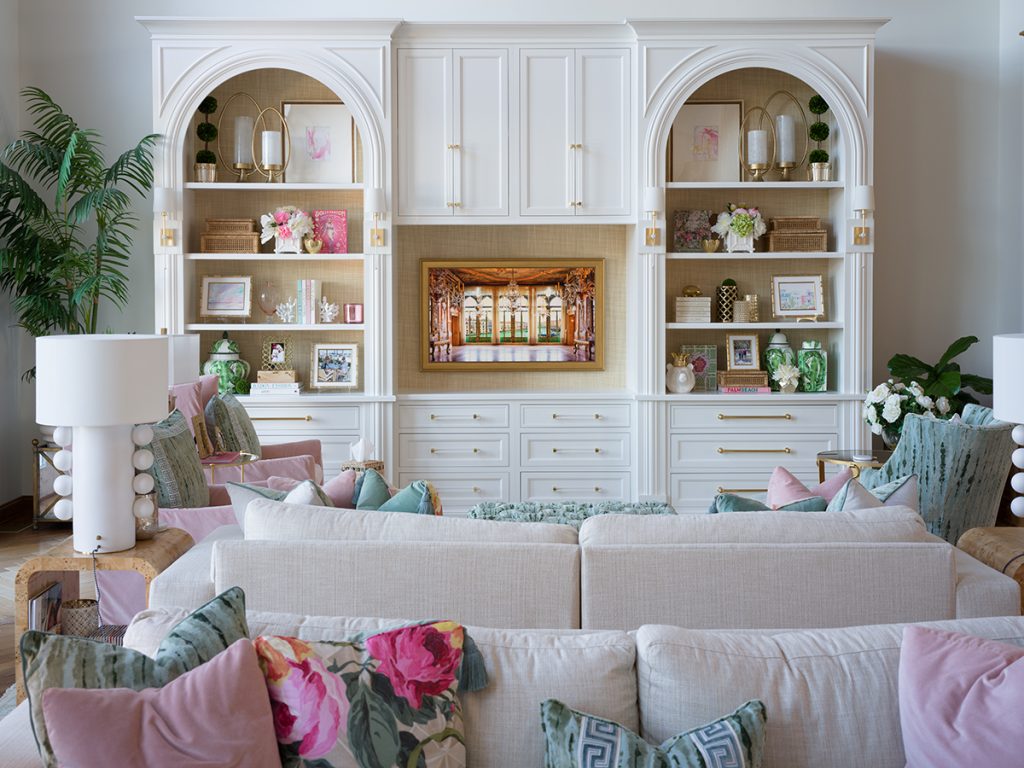
4. Balance Aesthetics and Function
In open layouts, cabinetry is always on display—so every detail matters. Materials, colors, and hardware should all reflect the overall design of your home. Whether you lean modern, rustic, or transitional, the cabinetry style should harmonize with furnishings and décor across all areas.
Trending tip: Matte finishes, warm wood tones, and minimalist hardware are making waves in open-concept homes, offering both a modern edge and timeless warmth.
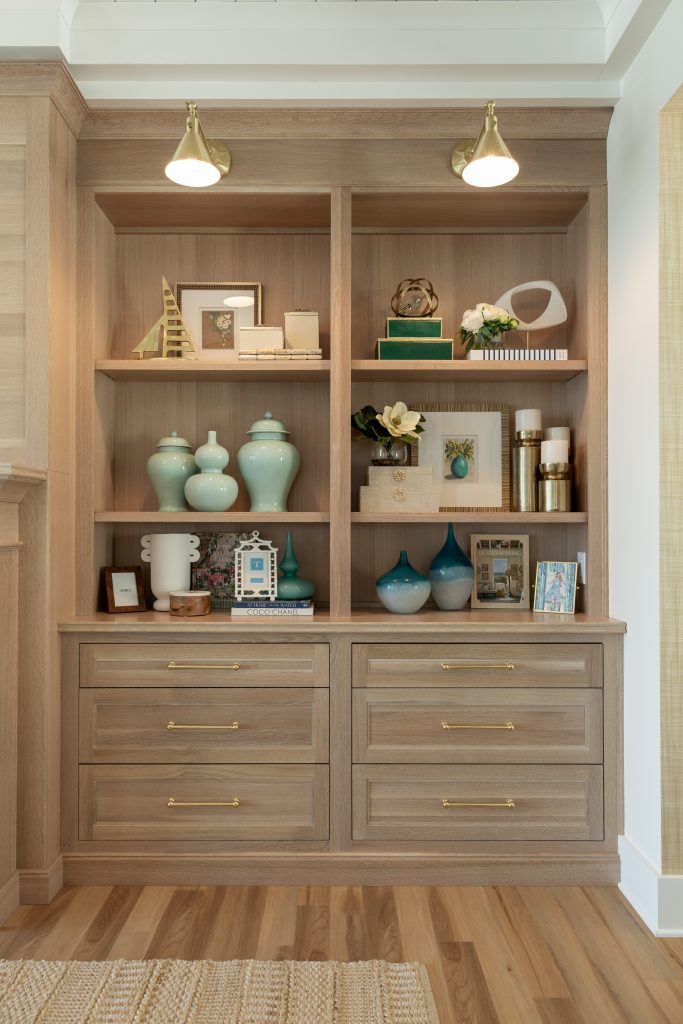
5. Incorporate Multi-Functional Pieces
Cabinetry in an open-concept home can serve multiple purposes. Consider a kitchen island that doubles as a dining table, a built-in desk that tucks into a corner, or a bar area that transitions into the living space. Multi-functional cabinets help you get the most from your layout while keeping everything beautifully integrated.
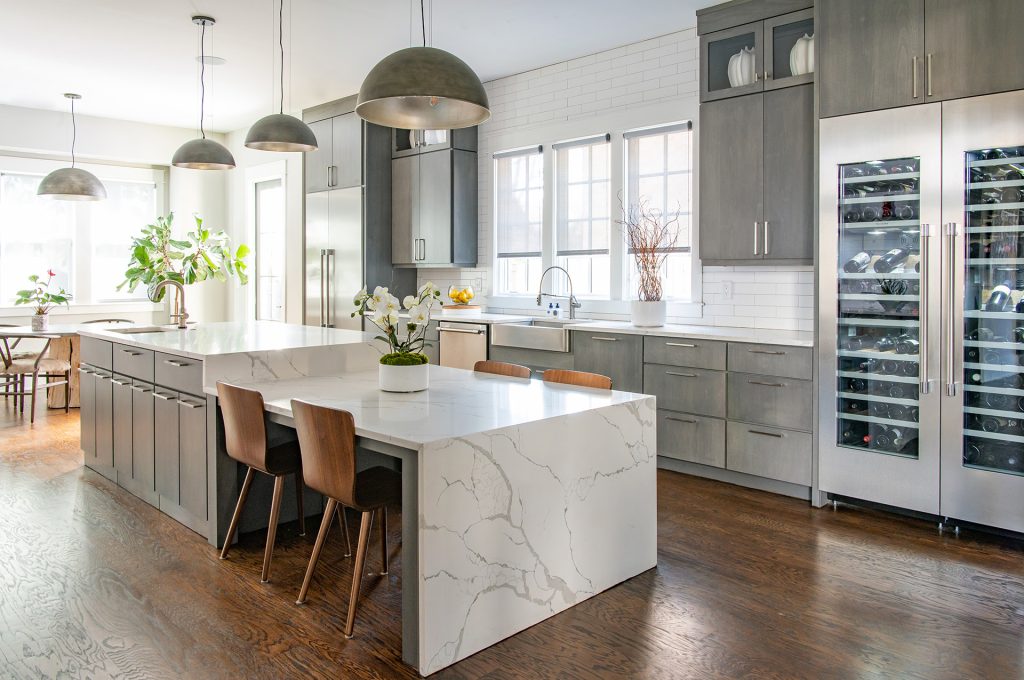
Make Cabinetry the Hero of Your Home
Cabinetry isn’t just about storage—it’s about crafting spaces that work for real life. In open-concept homes, the right cabinetry can make all the difference, transforming undefined areas into beautifully functional zones.

